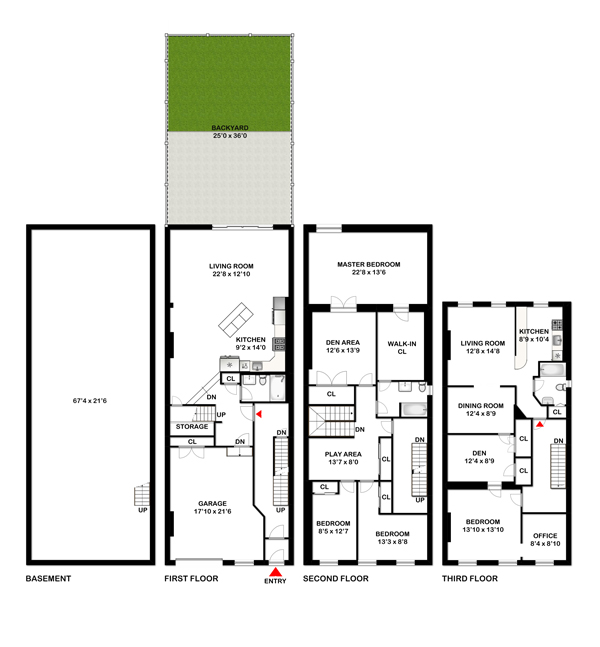
5-44 47TH ROAD Sold On March 15, 2016
Cross Streets: 5th St & Vernon Blvd (Long Island City) Web ID 117124
Financials
SOLD
Essentials
Type: Multi Family
Size: Four Bedroom
Rooms: 8
Beds: 4
Baths: 3
Doorman: No
Features
Outdoor Space: Garden
Walk-in Closet
High Ceilings
Hardwood Floors: Throughout
Basement: Unfinished
Building
Garage
Type: Townhouse
Floors: 3
Apts: 2
Built: 1891
Age: Prewar
Access: Walk-up
Lot Size: 25 X 100
Built Size: 25 X 50
This 3-story home, approximately 4,260 square foot, is located in the heart of Hunters Point. The building consists of an occupied duplex apartment on the basement, ground, and 2nd floors and an occupied one-bedroom apartment on the top floor. The townhouse, originally a carriage house, has been updated for modern living, features original detail coupled with recent renovations.
The townhouse is configured as 2 individual homes with gracious and well conceived layouts. The main residence has been completely renovated and can be immediately used in its current configuration.
You enter the 1st floor through a large foyer area that leads you into a a generously sized open floor plan with living area( 11 foot ceilings), open kitchen and dining room, and backyard access through gorgeous glass doors, making it the perfect place for entertaining friends and family.
Three bedrooms, a full bath, an office area/den and a child's play area complete the 2nd floor. The master bedroom has an enormous walk in closet.
The second home is filled with natural light. This 1 bedroom floor-thru offers a spacious living room, full bath, dining room, office, and a side room that can be used for personal office or gym.
The home is wired for cable and includes a gas boiler and water heaters. Heat is provided by steam radiators. Gas metered separately. Individual electric meters for each unit.
Local transportation is available within a few short blocks to the 7 train ( Only 1 stop to midtown Manhattan). Shopping and dining options line the nearby avenues.
Given the property can be delivered vacant, its prime location in the red-hot Long Island City neighborhood and favorable zoning, the property is ideal for an end-user, as a live/work, live/invest or future redevelopment and assemblage opportunity.
Call or E-mail Robert to schedule a showing of this RARE perfect home, before it's gone.
Web Id: 117124
Office 212-994-3226
Cell 917-686-5085
Fax 212-981-6387
Alexis Gandelman, MBA, MS, CNE, CBR
Web Id: 117124
Office 212-994-3274
Cell 212-804-8820
Fax 347-438-3181
Floorplan
Map






































