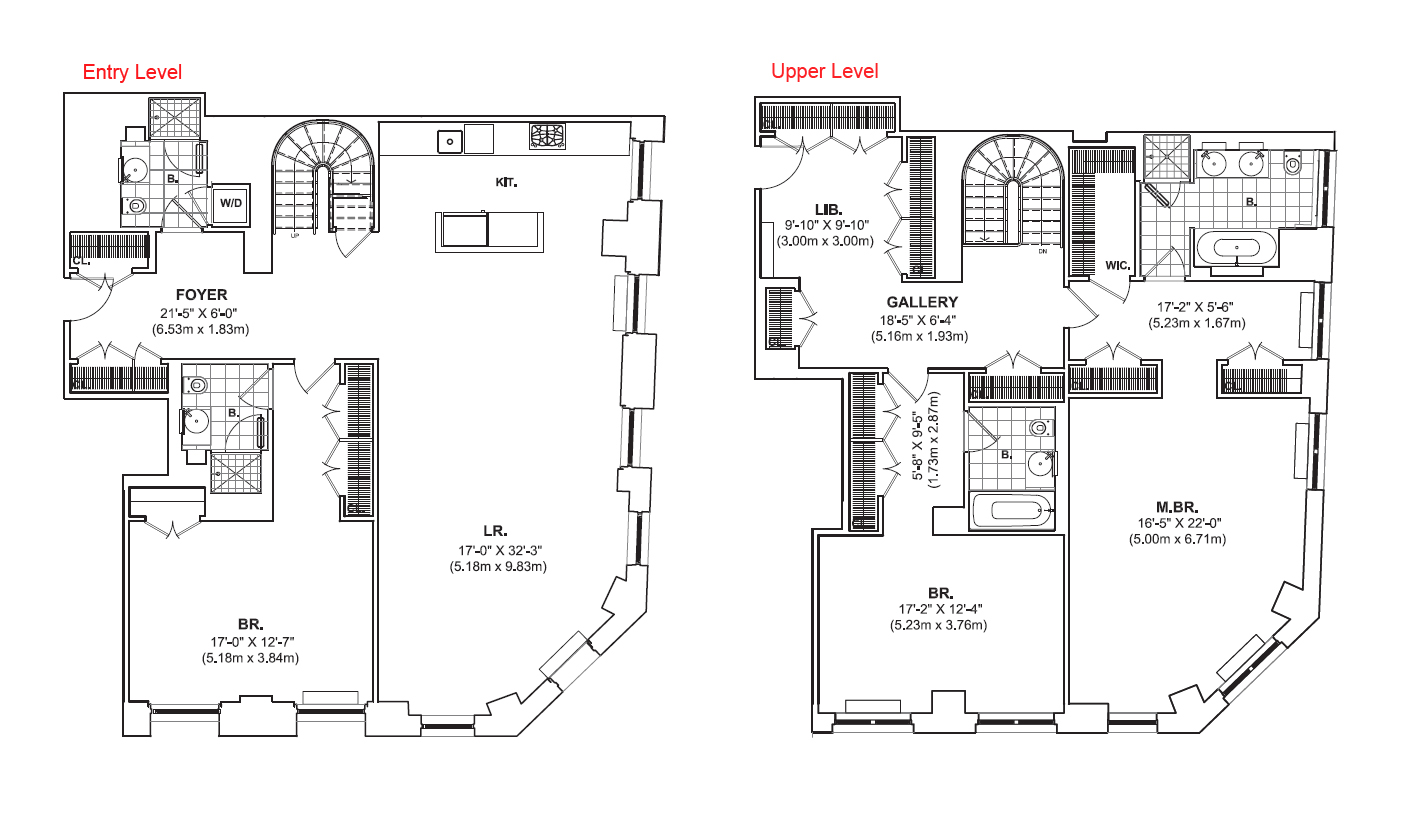
15 BROAD ST #PENTHOUSE 3920 Sold On May 24, 2011
Cross Streets: Wall St & Exchange Pl (Financial District) Web ID 1435
Financials
SOLD
Essentials
Type: Condo
Size: Three Bedroom
Rooms: 5
Beds: 3
Baths: 4
Doorman: Yes
Features
Exposure: Southwest
View: City, River, Open
Washer/Dryer
Walk-in Closet
Building
Fitness Center
Pool
Roof Deck
Laundry
Pet Friendly
Type: High-rise
Floors: 40
Apts: 381
Age: Postwar
Access: Elevator
Service: Full Time Doorman
THE RESIDENCE:
This 3 bedroom (one downstairs, two upstairs) plus library/home office, 4 full bath home, features a Starck designed over-sized windowed kitchen with state-of-the-art appliances and ample storage. Each bedroom has its own private bath, and is clad in white Thasos marble and Starck designed fixtures. The windowed master bath has a deep soaking tub and separate glass enclosed shower. Other noteworthy features include, hardwood flooring, abundant closet space (17 throughout + walk-in in master bedroom), and wiring for all modern-day technologies. Lastly, the home is complete with a Bosch washer and dryer.
THE BUILDING:
15 Broad sits between Wall Street and Exchange Place, directly across from the NY Stock Exchange. The building previously served as headquarters to J.P. Morgan from its inception in 1914 and was converted in 2005 into the 382 unit, luxury condominium it is today. The exterior of the building is landmarked for its historical significance, while the interior was transformed by world renowned architect/designer, Philippe Starck.
THE AMENITIES:
15 Broad offers a spectacular list of amenities (included in your common charge) which feature: 24-hr doorman and concierge; state-of-the-art equipment in a full-scale gym; lap-pool and hot-tub; yoga/dance/martial arts studio; ½ court basketball; squash court; bowling alley; his and her locker rooms with sauna; lounge/party room; billiard and ping-pong tables; children's play room; and the 7th floor "Starck Park", a fully landscaped 5,000 sf. roof-park with sensational views onto the façade of the NYSE; complete with reflecting pool, fireplace, dining tables, and lounge chairs, all for relaxation and entertaining.
NOTES:
Convenient transportation lines include: J,Z,4,5,1,2,3,R, NJ Path train
Building has 421-G tax abatement
No city and state transfer tax on purchase
Claremont Preparatory School just around the corner
Commercial space occupied by Hermes
Floorplan
Map






































