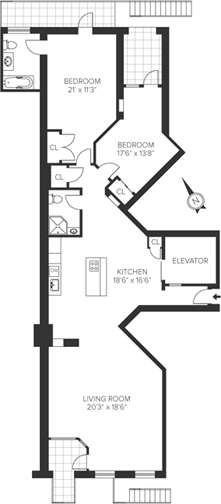
345 E 50TH ST #4-F Sold On May 9, 2014
Cross Streets: First & Second Ave s (Midtown East) Web ID 2188
Financials
SOLD
Essentials
Type: Condo
Size: Two Bedroom
Rooms: 4
Beds: 2
Baths: 2
Doorman: Yes
Features
Exposure: North/south
View: Garden & Tree Tops
Washer/Dryer
Dishwasher
Eat-in Kitchen
High Ceilings
Building
Type: Low-rise
Apts: 23
Age: Postwar
Access: Elevator
Service: Full Time Doorman
With both visual and functional appeal, the open kitchen is outfitted for a discerning cook, entertainer, or design enthusiast. Abundant storage, wine refrigeration, and a wall mounted espresso & cappuccino machine round-out a generous amenity package.
Two separate outdoor spaces are yours to enjoy and offer treetop brownstone views to the south and garden views to the north. A unique feature, rarely found is a separate indoor sunroom that can serve as the perfect home-studio for any creative endeavor. Storage is ample, and the home also comes with a large and private storage room located just outside the service entry to the apartment. Other notable features include, high ceilings; hardwood walnut stained flooring; recessed lighting, and in-home laundry closest with washer/dryer.
M at Beekman is the 2007 transformation of three brownstones, into the luxury condominium building it is today. Amenities include: 24 hour concierge service, and a private fitness center. The building is situated within steps to the east river esplanade, midtown, United Nations, Grand Central, fine dining, and has direct access to the E, M and 6 train lines.
Floorplan
Map
































