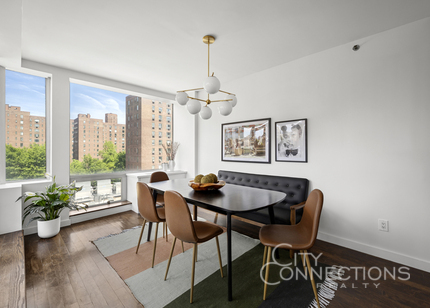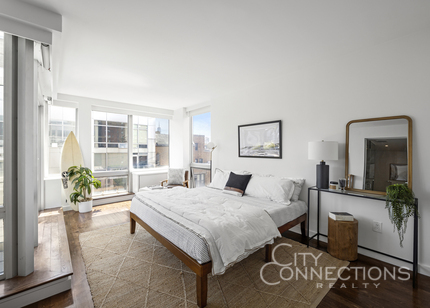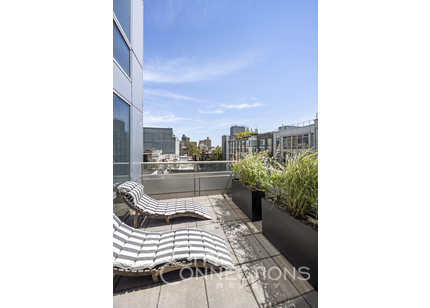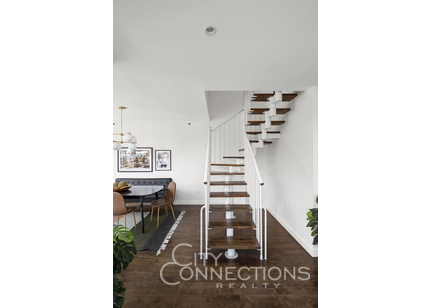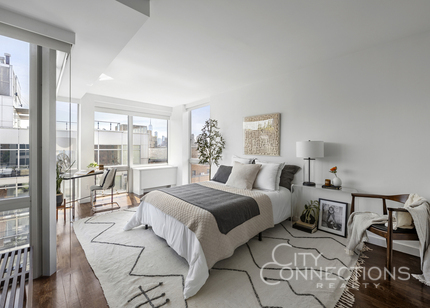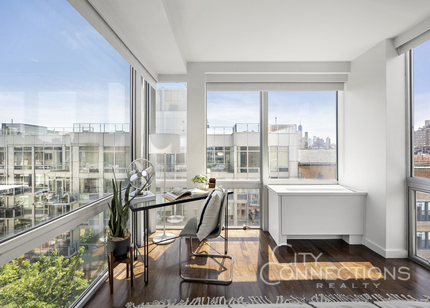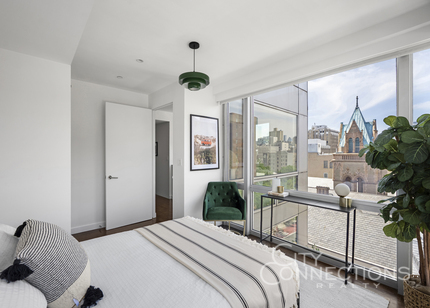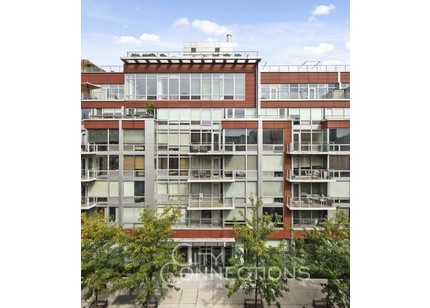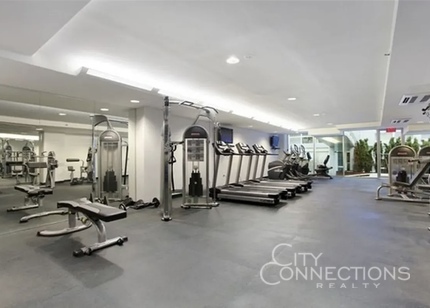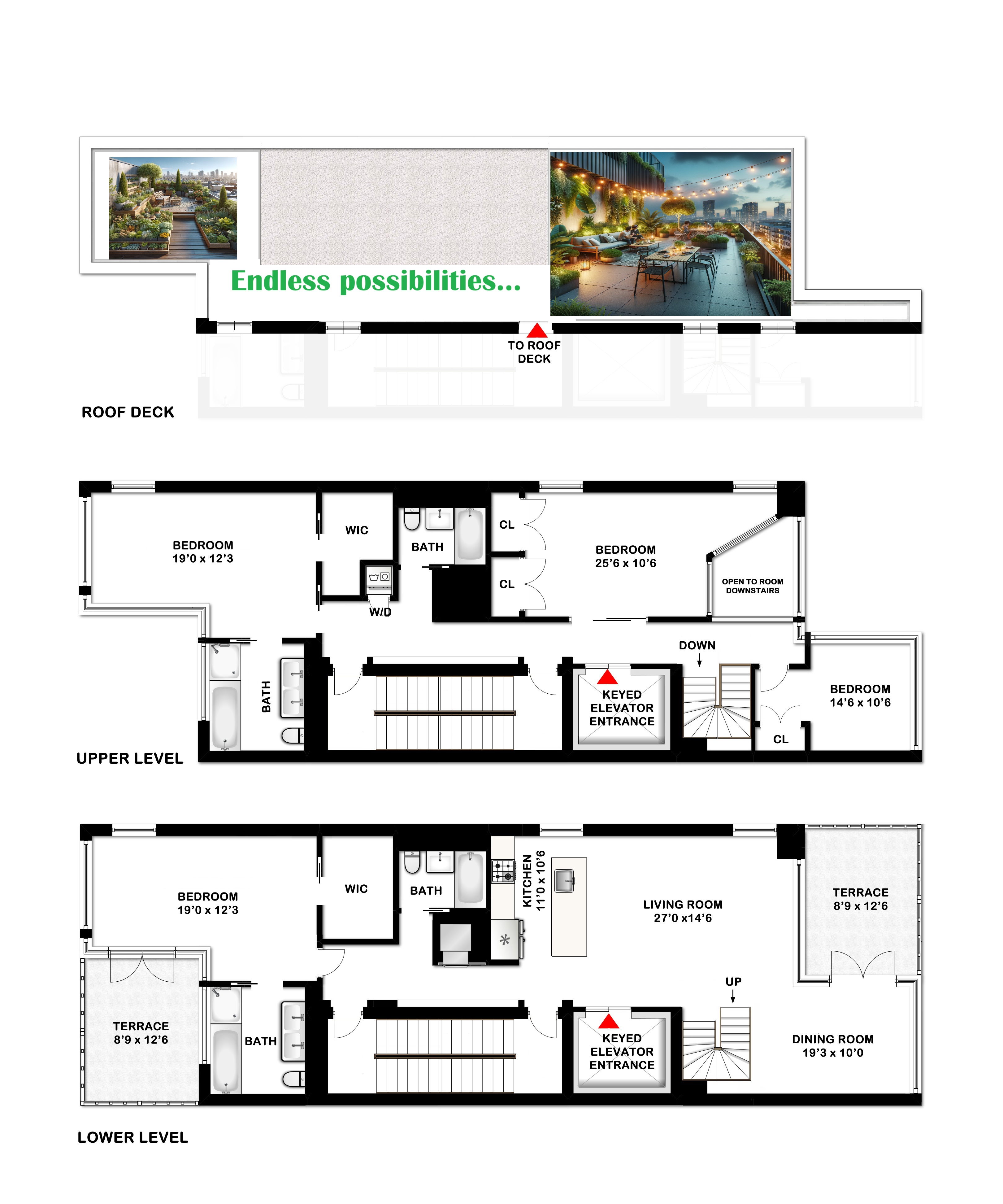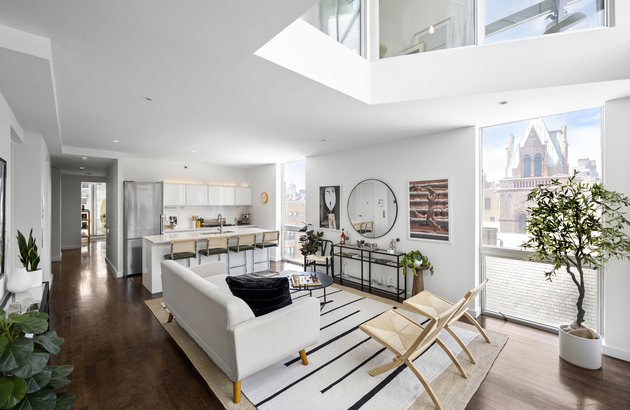
425 E 13TH ST #PHF Co-Exclusive
Cross Streets: First Ave & Avenue A (East Village) Web ID 2301
Financials
Price: $3,500,000
Maint/CC: $5,889
RE Tax: $4,421
Financing Allowed: 90%
Mortgage Calculator »
Essentials
Type: Condo
Size: Four Bedroom
Rooms: 8
Beds: 4
Baths: 4
Doorman: Yes
Approx Sqft: 2500
Features
Layout: Duplex
Outdoor Space: Terrace
Washer/Dryer
Dishwasher
Walk-in Closet
Formal Dining Room
Building
Type: Loft
Floors: 8
Built: 2007
Age: Postwar
Access: Elevator
Service: Full Time Doorman
Floorplan
Map
