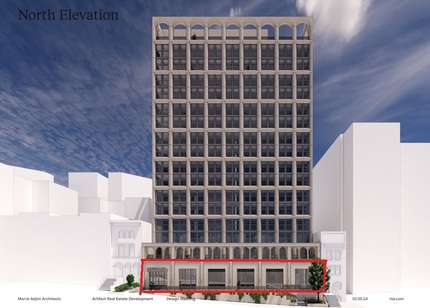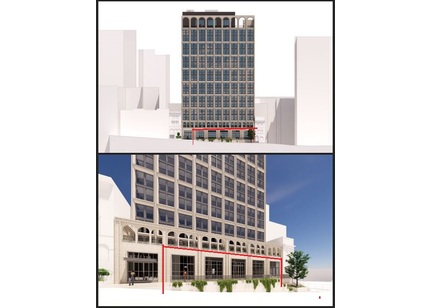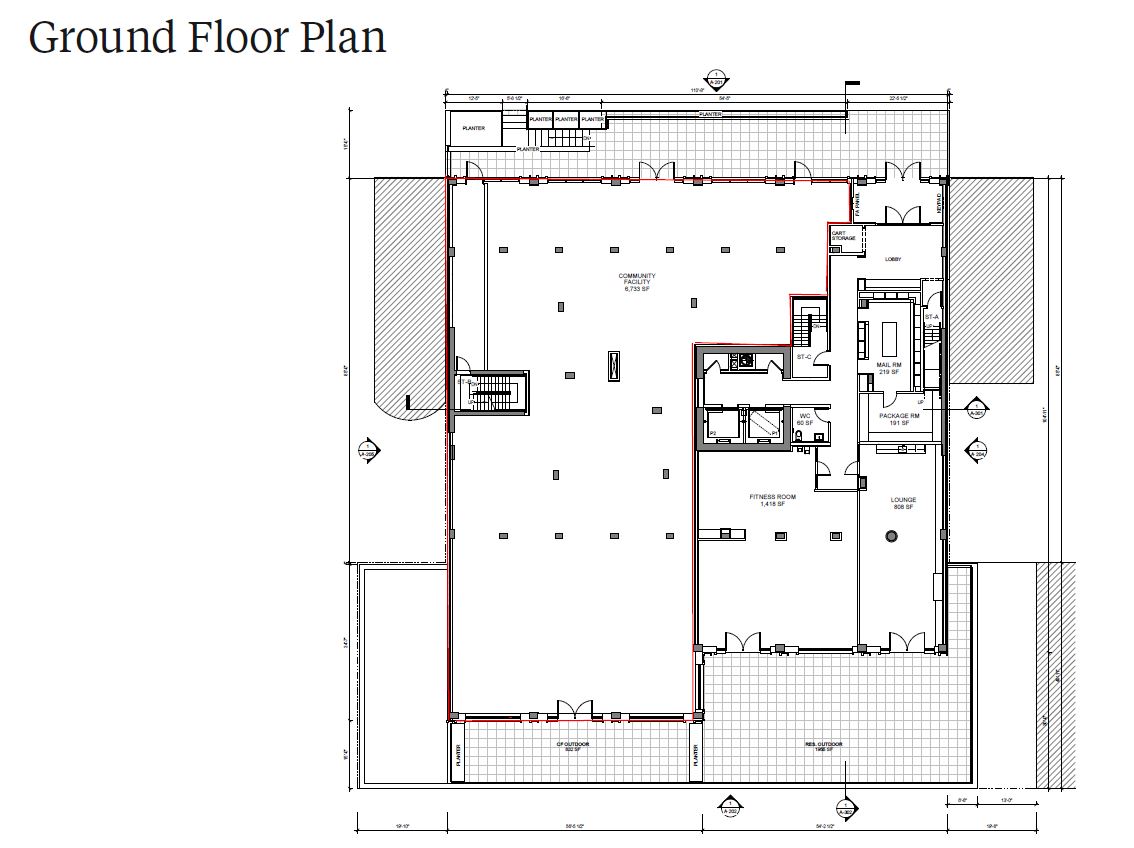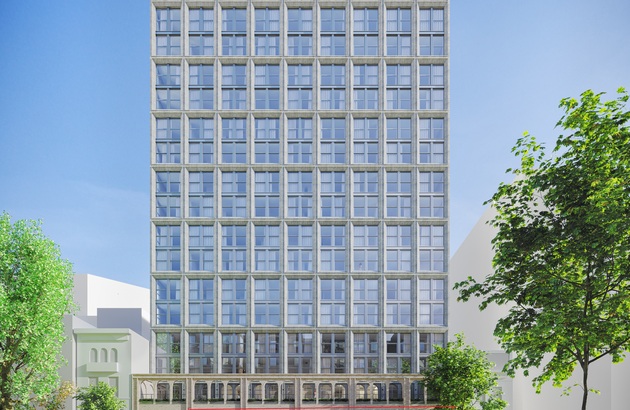
PRINT
EMAIL SHARE
Retail Space For Rent
Retail Space For Rent
636 West 158th St, New York, NY 10032 Web ID 569
Details
Approximate Sqft: 23,950
Ground Level: 7,150 SF
Frontage: 81 feet
Ceilings Height: 17 feet majority of the space
Upper Lower Floor: 8,200 SF
Lower Floor With Street Exit: 8,600 SF
Ground Floor Terrace For Future C.F.: 650 SF
Term: 10-15 years, Landlord can build to suite
Use: Medical, healthcare facilities, community centers, daycare center, office
Retail Space For Rent
All new space in residential new development building. 2 blocks away from 1 train stop at 157th St stop.
All new space in residential new development building. 2 blocks away from 1 train stop at 157th St stop.
Licensed as: Latinka Igrutinovic
Web Id: 569
Office 212-994-3254
Cell 917-836-5695
Fax 212-994-3284
Floorplan
Map



All information regarding a property for sale, rental or financing is from sources deemed reliable. No representation is made as to the accuracy thereof, and such information is subject to errors, omission, change of price, rental, commission, prior sale, lease or financing, or withdrawal without notice. All square footage and dimensions are approximate. Exact dimensions can be obtained by retaining the services of a professional architect or engineer.






















